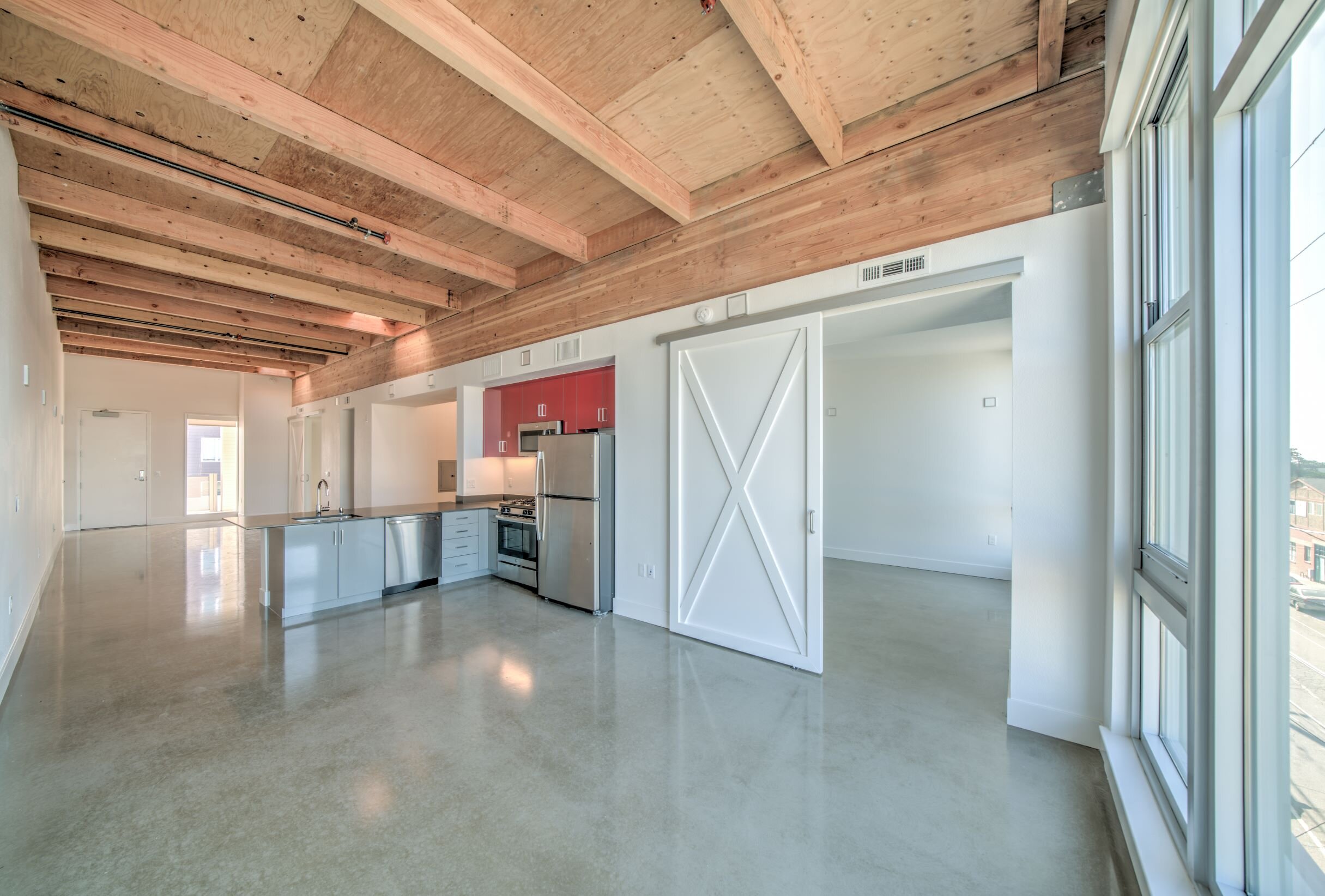2013 Second Street Live/Work
Designer: LDP Architecture
This self-described ‘luxury industrial’ apartment building wonderfully leverages its site in working West Berkeley and within walking distance of the upscale delights of Fourth Street.






The building elegantly combines the utilitarian and the human scale. In other neighborhoods, the architect would have been required to mask the parking in order to be pedestrian friendly. Here a tall ground floor for parking lifts is celebrated with a transparent screen decorated with a profile of the Berkeley shoreline a few blocks away. Carefully arranged gas meters become part of the façade composition. A daylit space beyond draws the eye past the parking lifts; this turns out to be a delightfully scaled inner garden courtyard garden for residents set up with a barbeque, fire pit and clever wheeled tables on what one presumes are re-used railroad tracks, reminiscent of the HighLine, a perfect reference for this successful aetheticization of industrial infrastructure.
On the upper floors, residential windows are gathered into a syncopated horizontals of full height windows and colorful sunshades. Even the playful hard panel composition on the north and south property line walls exemplify the care evident throughout this modest building that demonstrates how even the most perfunctory of sites can elevate and inspire.